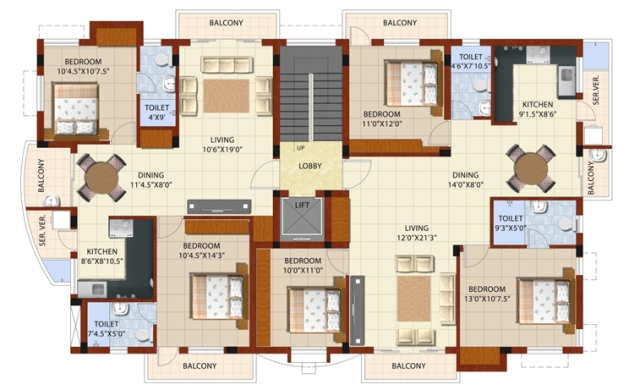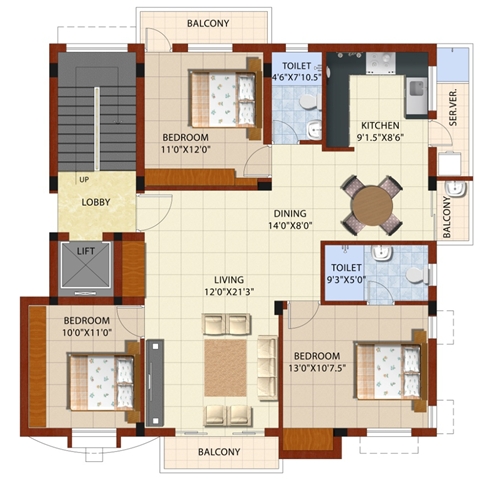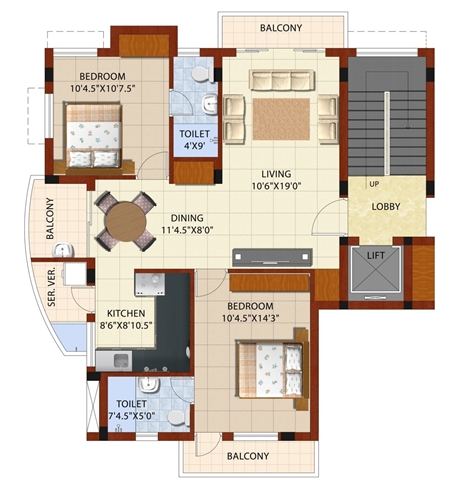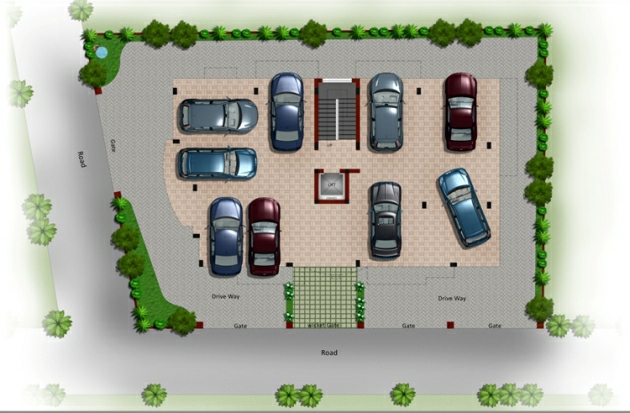INDRAPRASTHA – Adyar
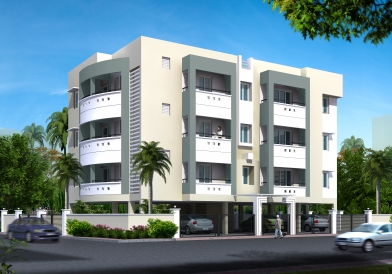
- 2 & 3 Bedroom apartments on 28th Cross Street, Indira Nagar, Adyar.
Current Project - Indraprastha
- Location: 32/59, 28th&29th Cross Street,
Indira Nagar, Adyar, Chennai - 20
Land Area: 4554 sft - Number of Floors: Stilt + 3
- Flats on each Floor: One 2 BHK + One 3 BHK
- Covered Car Parks: 1 for 2 BHK & 2 for 3 BHK
- Elevator: 6 Passenger
- Power Backup: 100%
Current Project - Indraprastha - Specifications
- Structure: RCC Structure with RCC Columns & Beams
- Doors: 1. Main entrance door with African Teakwood frame, shutter with African Teakwood panels with melamine polish.
2. Internal: African Teakwood frames with skin door shutters - Windows & French Doors: Aluminium/UPVC (openable or sliding) to be decided by the Architect
- Painting: 1. Internal - Smooth finish with emulsion paint in all areas
2. External: External acrylic paint - Flooring: Branded ceramic tiles 2' x 2'
- Wall tiles: Branded ceramic tiles
- Kitchen: Granite platform with 2ft dadoing & SS sink (Nirali/Diamond) or equivalent
- Toilets: Jaquar CP fittings & Hindware Sanitary fittings or equivalent make
- Electrification: MK/Legrand switches, Polycab cables or equivalent with TV & Telephone points in Master bed room & living room.
- Air Conditioning: Split ACs in All bedrooms and Living room
- Security: Video Door Phone with Access Control system and CCTVs
- Elevators: Johnson/OTIS or equivalent
- Water: Bore well with Sumps & OHTs of suitable capacity equipped with appropriate pumps & motors. Rain water Harvesting pit.
- Power Backup: Generator power back up for all points in the flats (including ACs & Geysers) and including Elevator & common areas.
